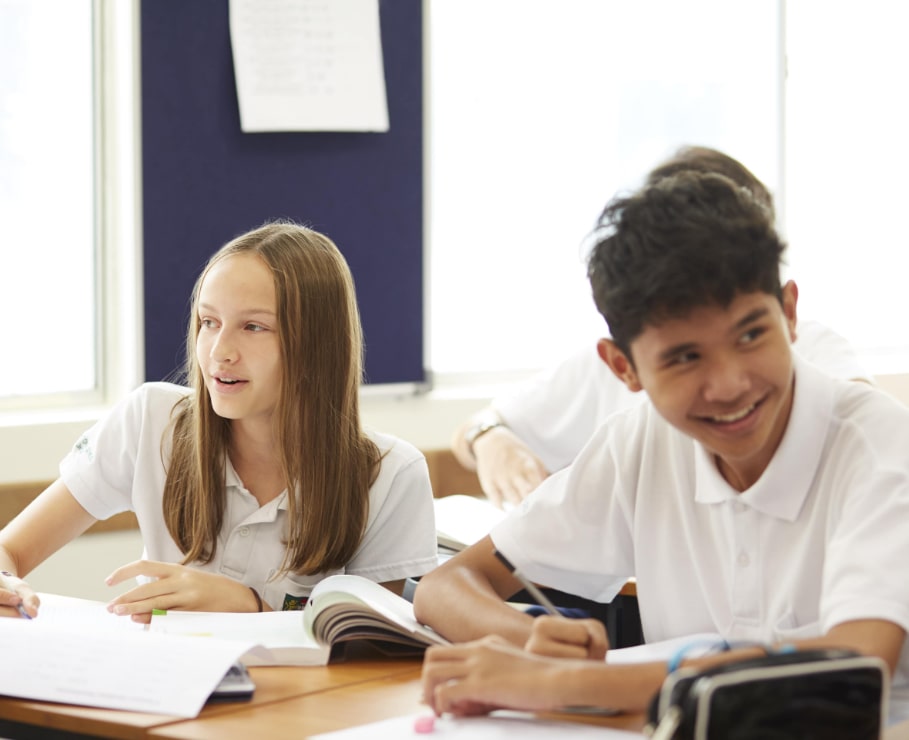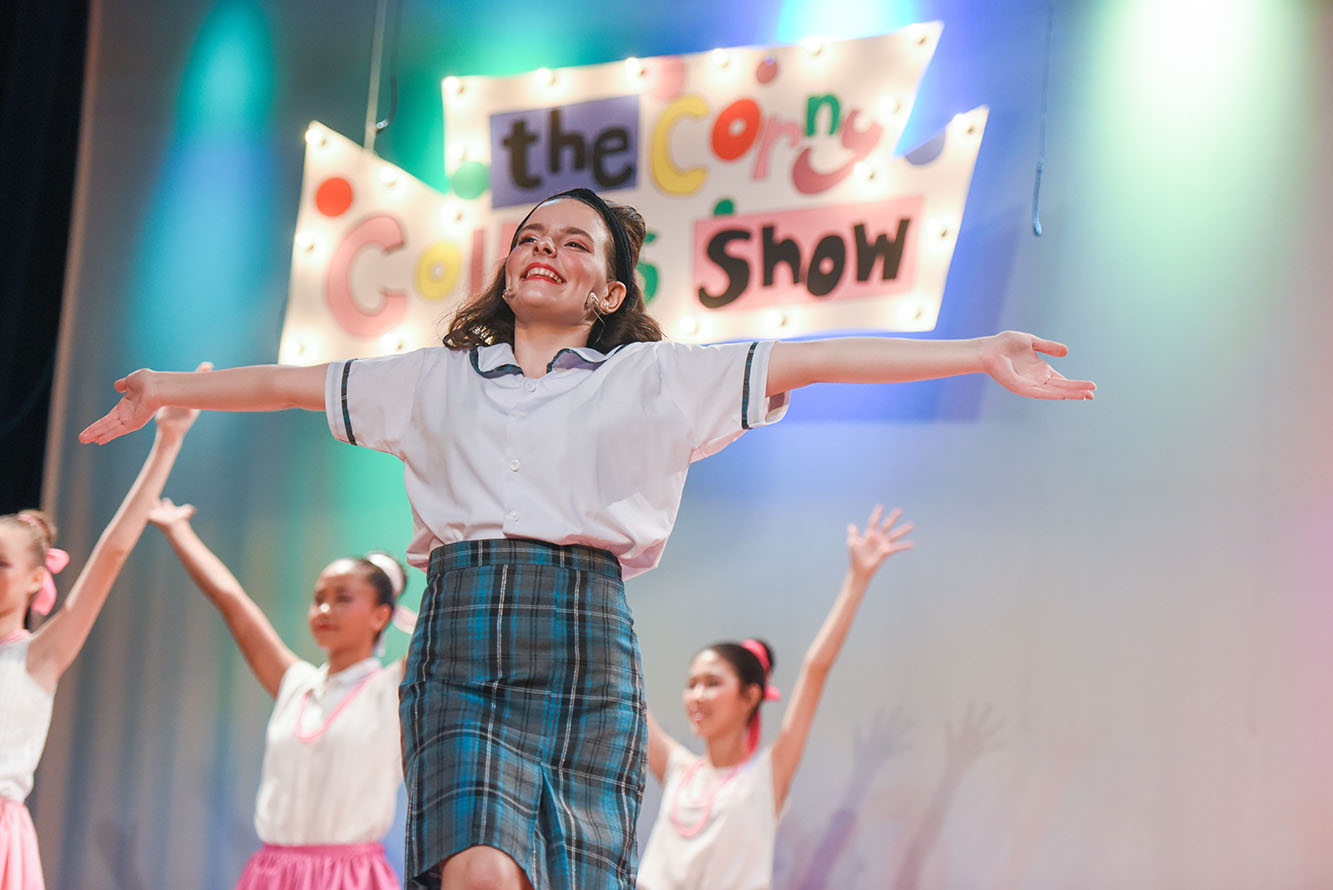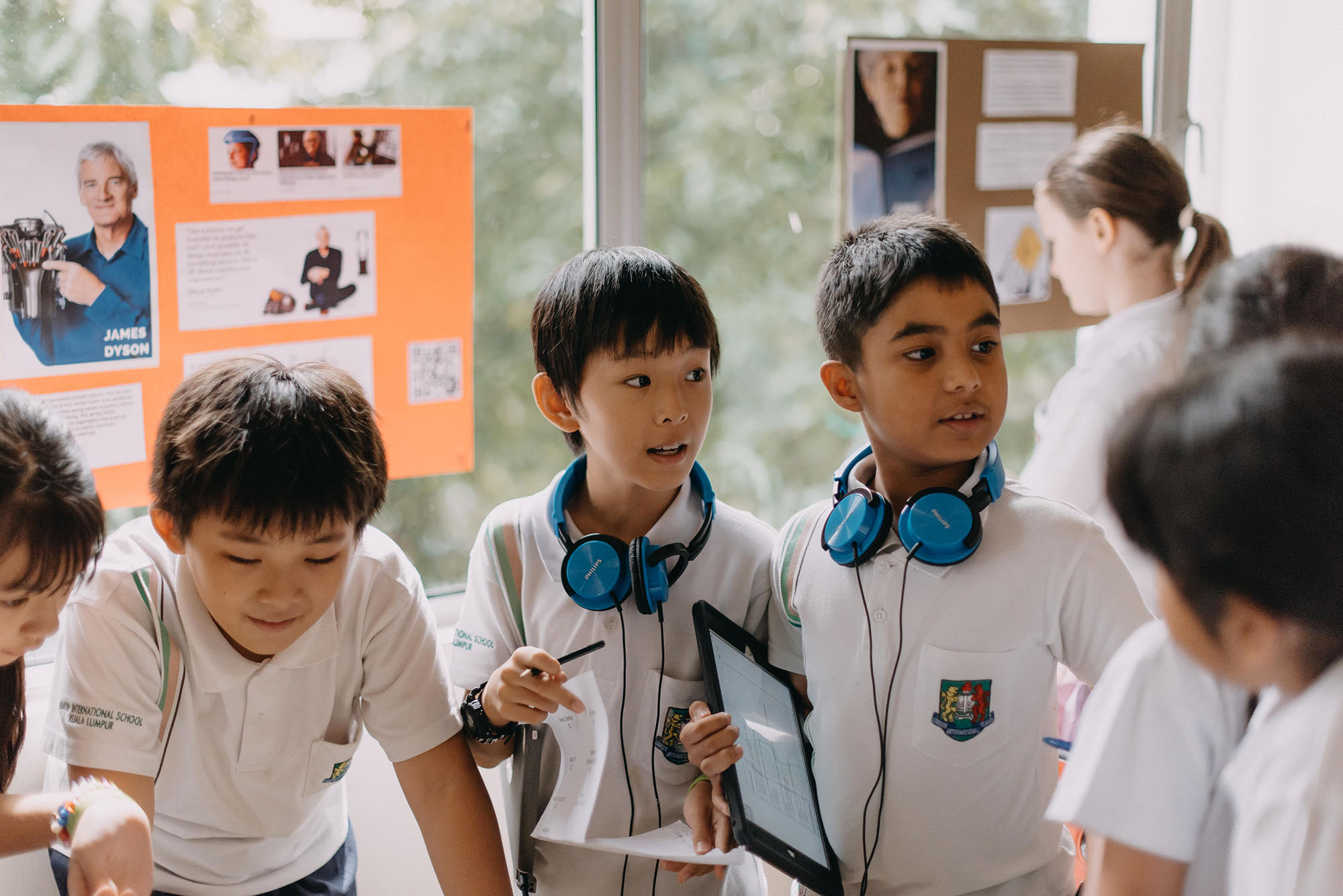GIS Campus
Reimagined
Home > What’s Happening > GIS Campus Reimagined
GIS Campus Reimagined
Building on Excellence
At Garden International School, we are continually Building on Excellence — reimagining our learning and sporting spaces to inspire confidence, creativity, and connection.
Our Campus Reimagined is a multi-phase development that enhances every aspect of student life — from world-class sports and wellness facilities to inspiring creative and community spaces.
With Phase 1 and Phase 2A now complete, we are excited to embark on Phase 2B — the Performing Arts Centre (PAC), the next milestone in our vision of a campus that empowers every student to thrive.
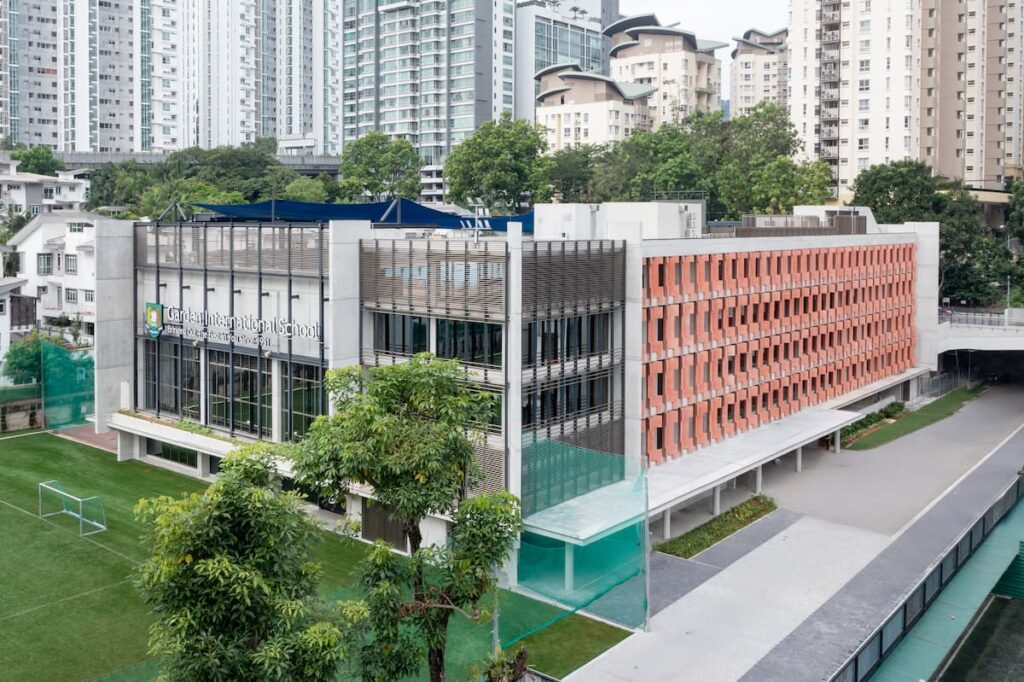
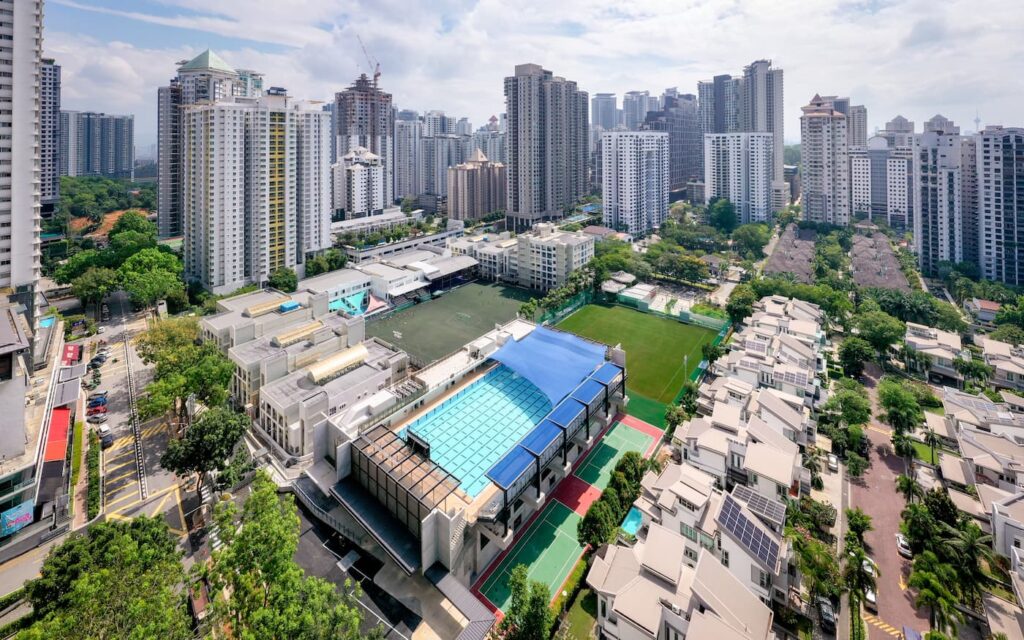
Our Virtual Tour
Phase 1 — Sports Complex & Basement Car Park
Completed in 2025
Phase 1 delivered a landmark Sports Complex and basement car park, creating a vibrant hub for health, wellness, and community engagement — not just for GIS, but also for the wider Mont Kiara neighbourhood.
Facilities include:
- Olympic-sized rooftop 50 m swimming pool
- Two indoor basketball courts
- Two outdoor tennis courts
- Artificial-turf outdoor sports field
- Fully equipped gym and fitness suite
- Physical Education (PE) office
- Principal’s office and visitor reception
- Basement car park with drive-through pick-up and drop-off zones
- New campus entrance via Jalan Kiara 5, with a large bus drop-off area
These facilities have transformed the sporting experience at GIS, supporting student well-being, teamwork, and sporting excellence.
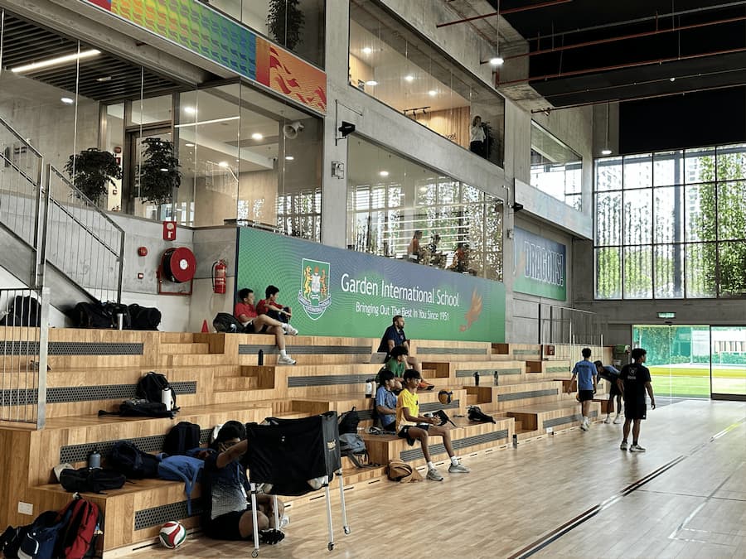
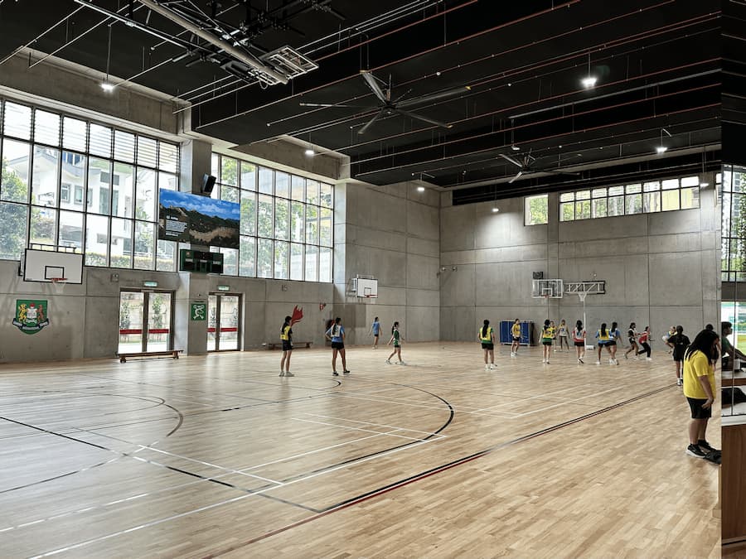
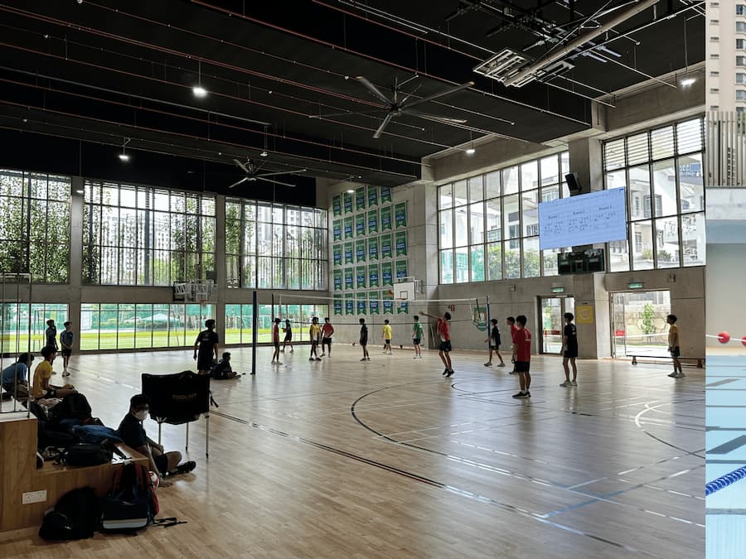
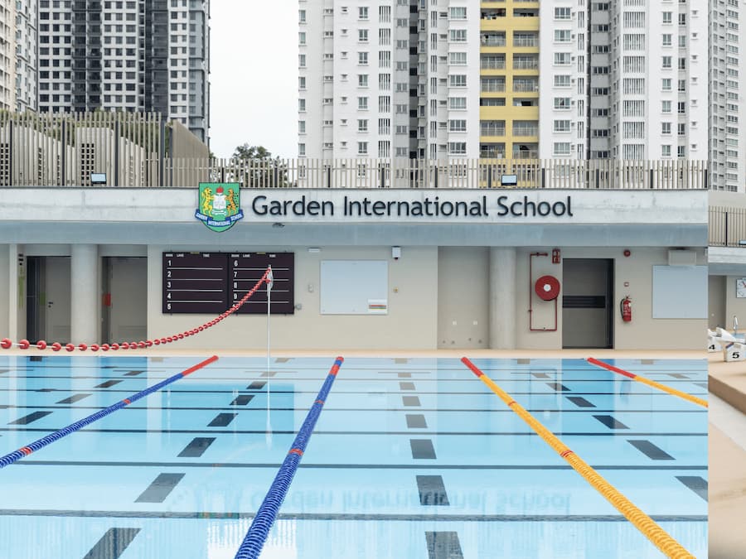
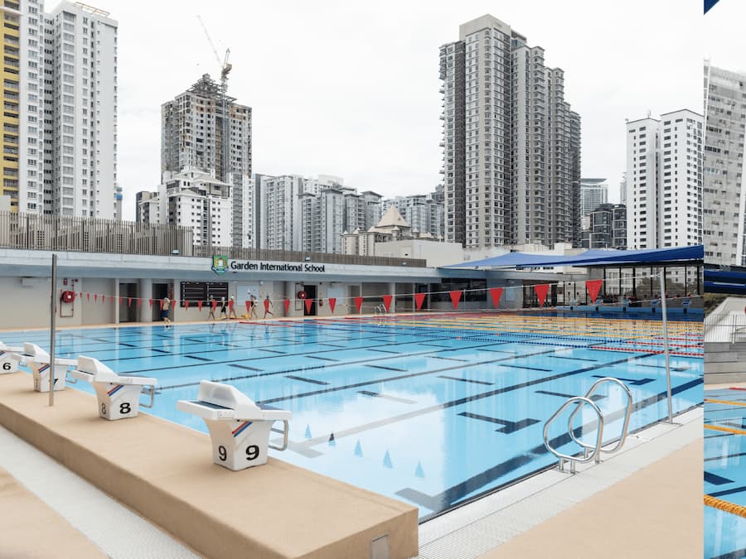



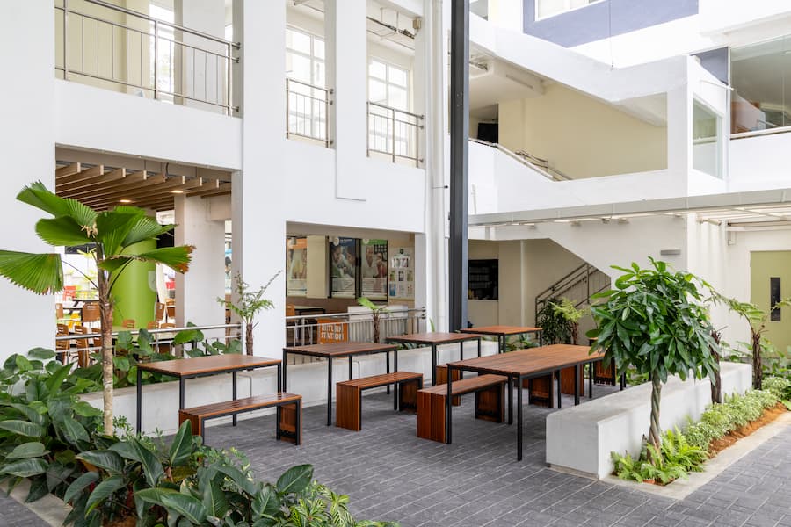
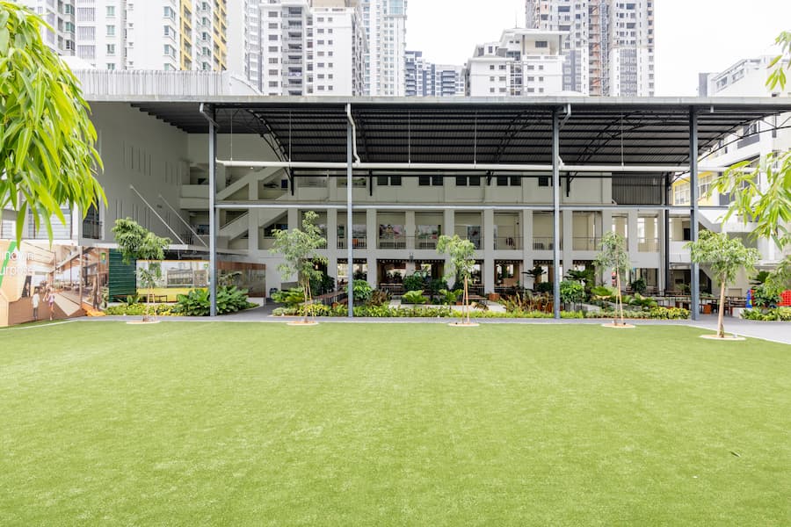
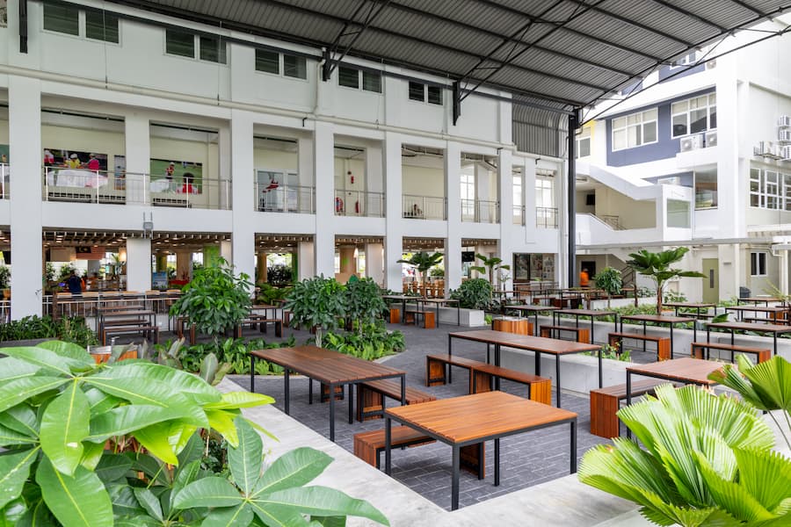
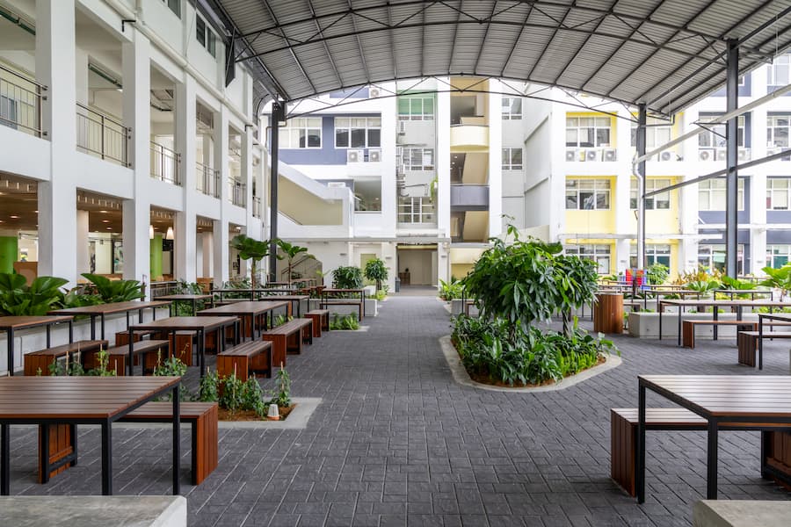

Phase 2A — Alfresco Dining & Multi-Purpose Play Area
Completed in October 2025
Phase 2A expanded our community spaces with the addition of a new alfresco dining terrace, a multi-purpose play area, and an artificial-turf 11-a-side football pitch with environmentally friendly and safe organic cork infill. The field quality complies with FIFA and World Rugby specifications. These enhancements create a welcoming environment for students to eat, play, and connect — encouraging balance and well-being throughout the school day.
Phase 2B — Performing Arts Centre (PAC)
Target Completion: Late 2026
As part of our GIS Campus Reimagined, Garden International School is proud to introduce the Performing Arts Centre (PAC) — a purpose-built space designed to inspire creativity and connection through the arts, while embracing environmental sustainability in its development.
The PAC will feature:
A 560-seat theatre for concerts, productions, and community events
Rehearsal studios for drama, music, and dance
A black box performance space for flexible staging and student-led showcases
Specialist music and drama classrooms with enhanced acoustics and natural light
A three-level creative arts wing with instrumental practice rooms and breakout spaces
Constructed using a modern steel structure, the PAC is designed for versatility and sustainability, with naturally weathering zinc cladding and large glazed panels that connect the interiors to surrounding green spaces.
This new centre reflects GIS’s continued commitment to excellence in holistic education — fostering creativity, confidence, and collaboration among the next generation of performers, storytellers, and leaders.
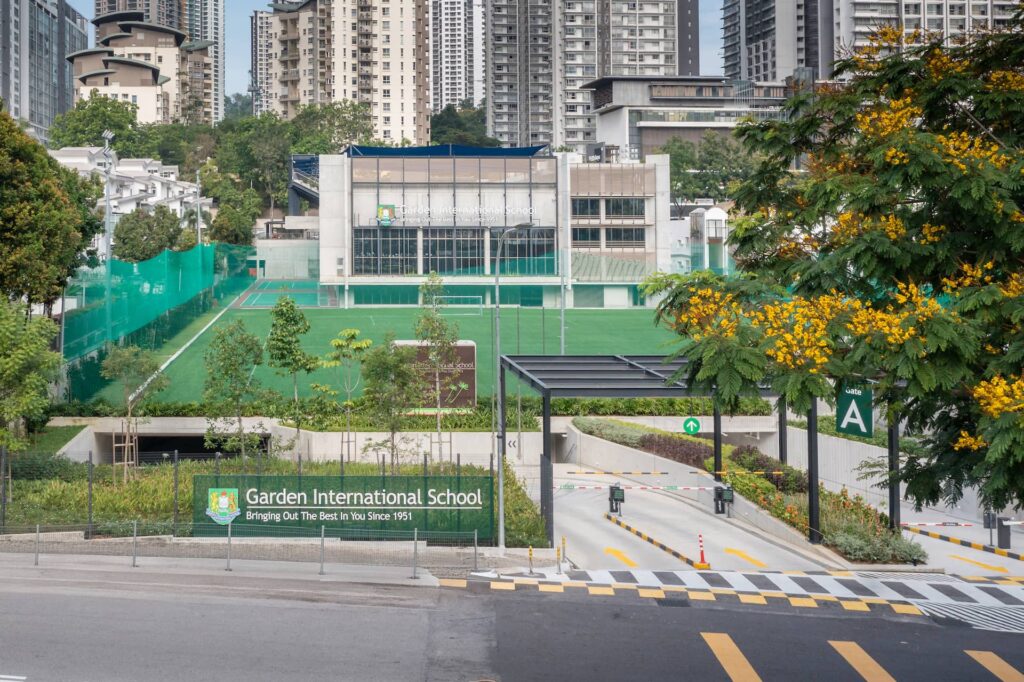
A Campus That Inspires
Contact Us
If you have any other suggestions on how we can further support and work with our wider community for the duration of the project, we would love to hear from you.







